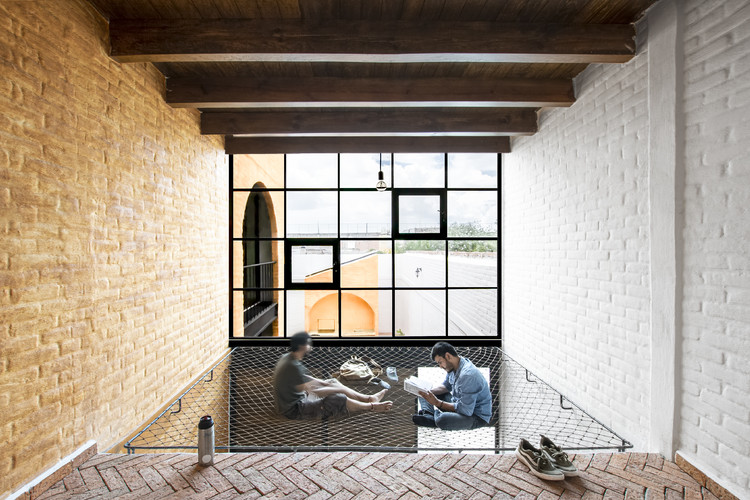
-
Architects: Colectivo Arrabal
- Area: 312 m²
- Year: 2020
-
Photographs:Paulina Ojeda
-
Manufacturers: AutoDesk, Trimble
-
Lead Architects: Colectivo Arrabal

Text description provided by the architects. Arches, patios, deep pergolas, brick, talavera, terracotta, and colors… that nostalgia for the traditional Mexican house inspired us –to the client and to us – for this project. Conversing with them about the happy memories of houses in which they had grown up, we seek to bring back those sensations of textures, materials and shapes. In addition, the house is located in the ‘El Encino’ neighborhood one of the traditional neighborhoods of the city, so that essence had to be respected.


The house is made up of three patios: front, middle and back. The central space is an interpretation and our tribute to the memory of the traditional Mexican central patio. Despite being a covered area, it is perceived as an outdoor space, and together with the kitchen, they are the heart of the house. From the center of the house the aromas are cooked that make a house a place to share and inhabit the warmth of home (the morning coffee, the food, the condiments and the spices over the fire…)


We were lucky that the neighboring wall was this beautiful old element, with the beauty of deterioration. These beautiful ‘ruins’ had to go along with the entire house and be part of that evocation of nostalgia for the old house.



































